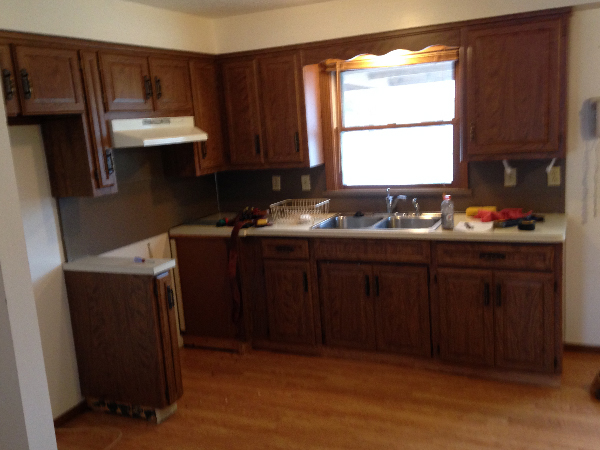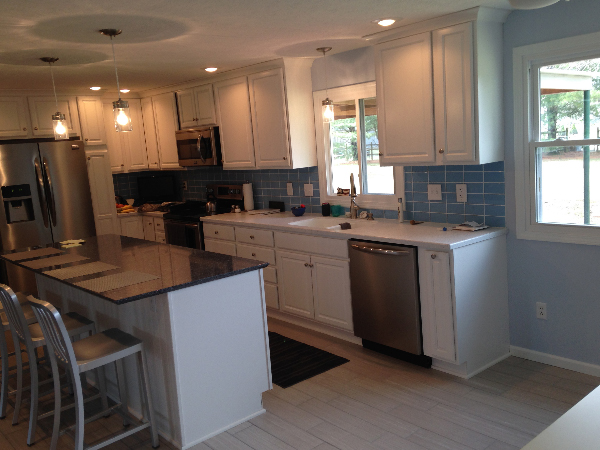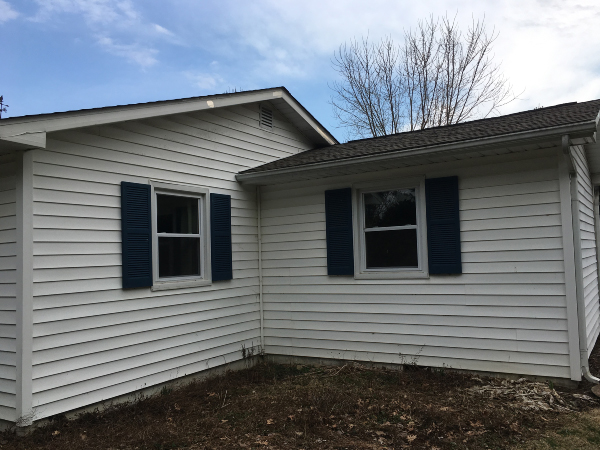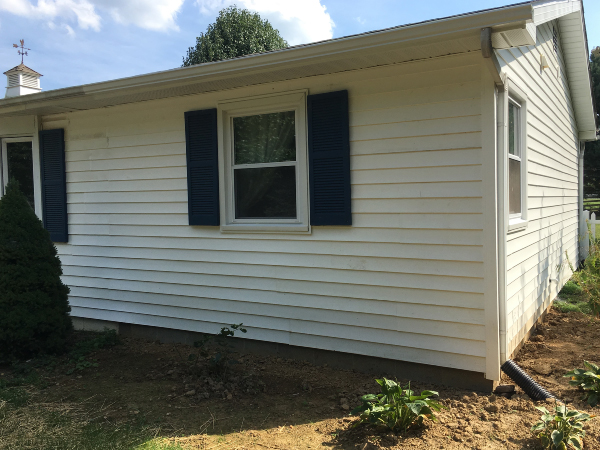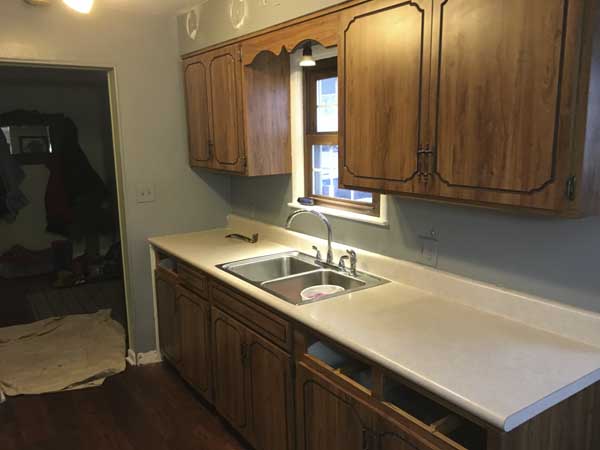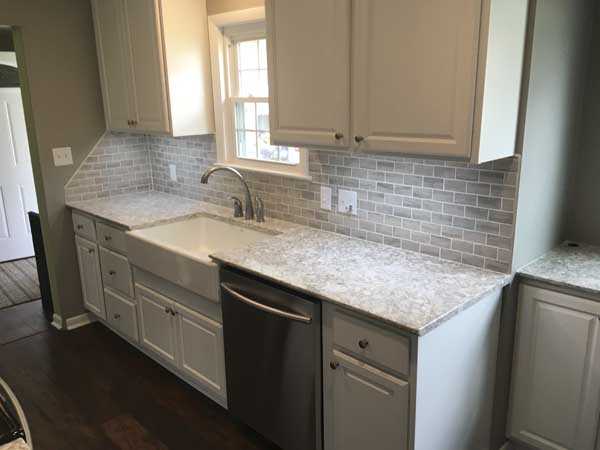FEATURED PROJECT
_______
Kitchen
Completed kitchen project in Etna. This is part of a total first floor remodel that included the kitchen, new mother in laws suite w/ full bathroom. Numerous walls removed, soffits out, doors added and new floors thru-out. All new baseboard and casing woodwork. Kitchen features painted and glazed Shrock cabinets, Cambria quartz countertops and glass tile backsplash. Hardware and fixtures are all black metal including Delta kitchen faucet.Hardwood floors are 3-1/2 Red Oak stained with Jacobean Minwax stain. All stainless steel appliances.
Living room featuring accent wall in Etna first floor remodel.
Etna project mother in laws living area.
Etna project walk in closet on mother in laws suite.
Bathroom in mother in laws suite featuring cultured marble shower walls and base. Stainless safety grab bars and matching cultured marble vanity top. All fixtures are Delta brushed nickel.
